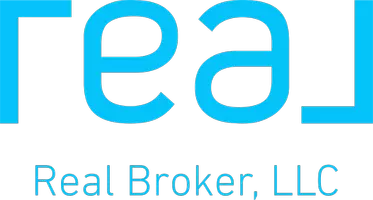3 Beds
3 Baths
1,461 SqFt
3 Beds
3 Baths
1,461 SqFt
Key Details
Property Type Townhouse
Sub Type Row/Townhouse
Listing Status Active
Purchase Type For Sale
Square Footage 1,461 sqft
Price per Sqft $564
Subdivision West Hillhurst
MLS® Listing ID A2227275
Style 2 Storey
Bedrooms 3
Full Baths 3
Condo Fees $357/mo
Year Built 2006
Property Sub-Type Row/Townhouse
Property Description
Location
Province AB
County Calgary
Area Cal Zone Cc
Zoning M-C1
Direction N
Rooms
Basement Finished, Full
Interior
Interior Features Built-in Features, Central Vacuum, Closet Organizers, Crown Molding, Double Vanity, Dry Bar, Granite Counters, No Smoking Home, Open Floorplan, Pantry, Soaking Tub, Storage, Walk-In Closet(s)
Heating Forced Air, Natural Gas
Cooling None
Flooring Carpet, Ceramic Tile, Hardwood
Fireplaces Number 1
Fireplaces Type Gas, Living Room, Mantle
Inclusions Additional sewer sump pump
Appliance Bar Fridge, Dishwasher, Garburator, Gas Range, Microwave, Oven, Range Hood, Refrigerator, Washer/Dryer Stacked, Window Coverings
Laundry Laundry Room, Main Level
Exterior
Exterior Feature Private Entrance
Parking Features Alley Access, Garage Door Opener, Guest, Off Street, On Street, Permit Required, Single Garage Detached
Garage Spaces 1.0
Fence Fenced
Community Features Park, Playground, Schools Nearby, Shopping Nearby, Walking/Bike Paths
Amenities Available Snow Removal, Trash, Visitor Parking
Roof Type Asphalt Shingle
Porch Front Porch
Total Parking Spaces 2
Building
Lot Description Back Lane, Front Yard, Landscaped, Low Maintenance Landscape, Treed, Underground Sprinklers
Dwelling Type Four Plex
Foundation Poured Concrete
Architectural Style 2 Storey
Level or Stories Two
Structure Type Brick,Stucco
Others
HOA Fee Include Insurance,Maintenance Grounds,Reserve Fund Contributions,Snow Removal
Restrictions Board Approval,Pets Allowed
Tax ID 101299959
Pets Allowed Yes
“As a passionate advocate for young families, I know firsthand how important it is to find the perfect home that fits your lifestyle and budget. ”






