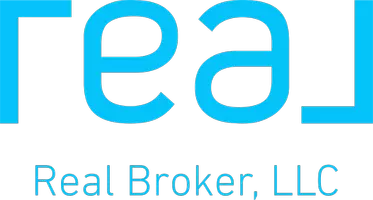3 Beds
2 Baths
1,482 SqFt
3 Beds
2 Baths
1,482 SqFt
Key Details
Property Type Single Family Home
Sub Type Detached
Listing Status Active
Purchase Type For Sale
Square Footage 1,482 sqft
Price per Sqft $458
Subdivision Killarney/Glengarry
MLS® Listing ID A2229388
Style 2 Storey
Bedrooms 3
Full Baths 1
Half Baths 1
Year Built 1979
Lot Size 3,121 Sqft
Acres 0.07
Property Sub-Type Detached
Property Description
Location
Province AB
County Calgary
Area Cal Zone Cc
Zoning R-CG
Direction W
Rooms
Basement Full, Unfinished
Interior
Interior Features Breakfast Bar, Central Vacuum, High Ceilings, Kitchen Island, Natural Woodwork, No Animal Home, No Smoking Home, Open Floorplan, Pantry, Quartz Counters, Walk-In Closet(s)
Heating Forced Air, Natural Gas
Cooling None
Flooring Ceramic Tile, Hardwood
Fireplaces Number 1
Fireplaces Type Brick Facing, Gas, Living Room, Mantle
Appliance Dishwasher, Electric Stove, Microwave Hood Fan, Refrigerator, Washer/Dryer, Window Coverings
Laundry Lower Level
Exterior
Exterior Feature Private Yard
Parking Features Double Garage Detached, Garage Door Opener, Insulated, Oversized
Garage Spaces 2.0
Fence Fenced
Community Features Golf, Park, Playground, Pool, Schools Nearby, Shopping Nearby, Sidewalks, Street Lights, Tennis Court(s), Walking/Bike Paths
Roof Type Asphalt
Porch Covered, Deck, Front Porch, Glass Enclosed
Lot Frontage 25.0
Exposure W
Total Parking Spaces 2
Building
Lot Description Back Lane, Back Yard, City Lot, Front Yard, Landscaped, Level, Private, Rectangular Lot, Street Lighting
Dwelling Type House
Foundation Wood
Architectural Style 2 Storey
Level or Stories Two
Structure Type Wood Frame,Wood Siding
Others
Restrictions None Known
Tax ID 101768006
“As a passionate advocate for young families, I know firsthand how important it is to find the perfect home that fits your lifestyle and budget. ”






