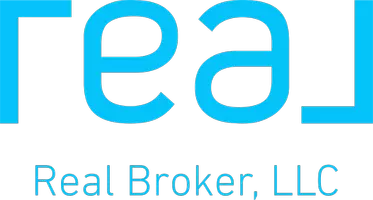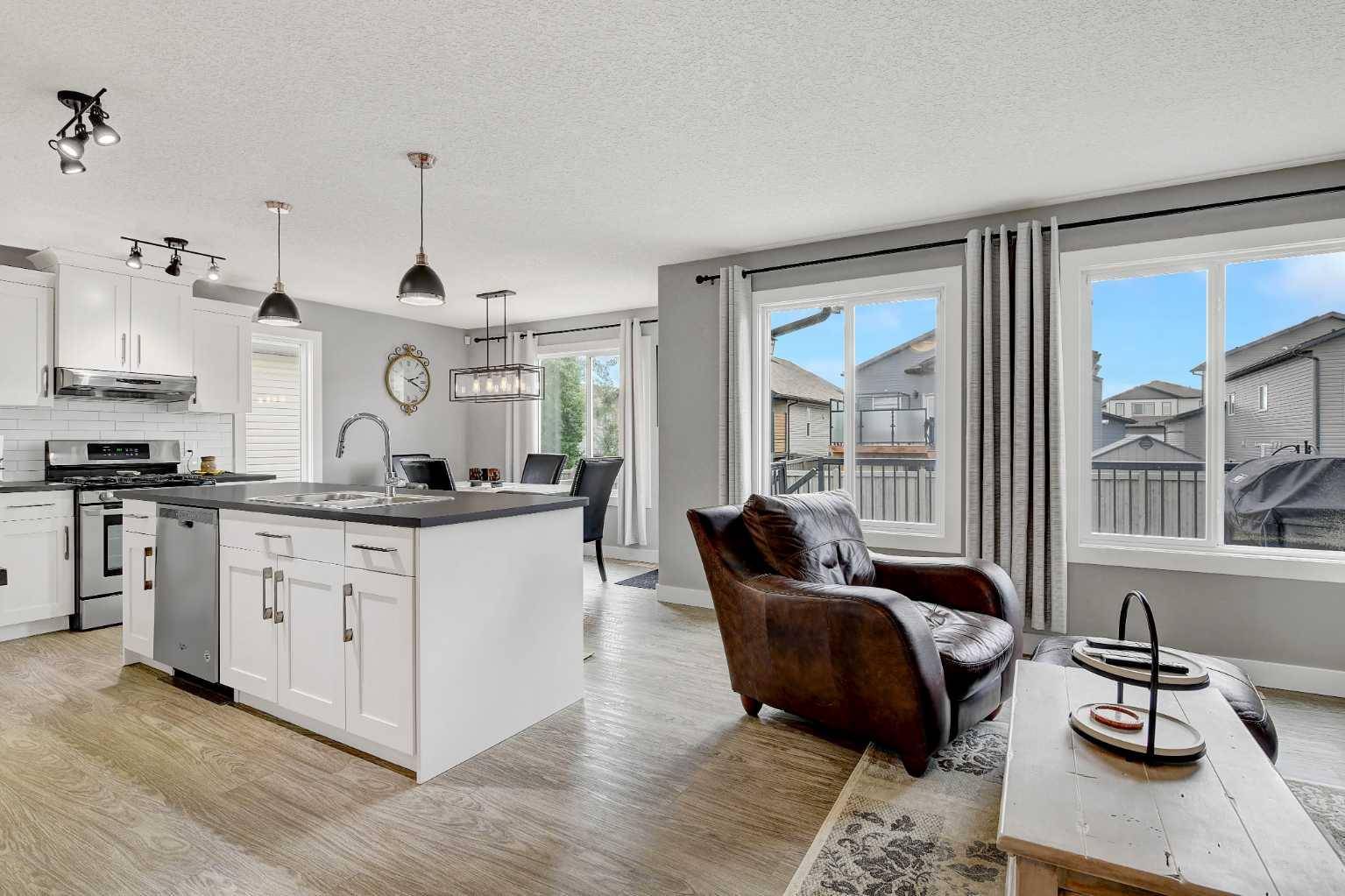3 Beds
3 Baths
1,697 SqFt
3 Beds
3 Baths
1,697 SqFt
Key Details
Property Type Single Family Home
Sub Type Detached
Listing Status Active
Purchase Type For Sale
Square Footage 1,697 sqft
Price per Sqft $271
Subdivision Northridge
MLS® Listing ID A2233486
Style 2 Storey
Bedrooms 3
Full Baths 2
Half Baths 1
Year Built 2016
Lot Size 5,193 Sqft
Acres 0.12
Property Sub-Type Detached
Property Description
Location
Province AB
County Grande Prairie
Zoning RG
Direction S
Rooms
Basement Full, Unfinished
Interior
Interior Features Kitchen Island, No Smoking Home, Pantry, Soaking Tub, Tankless Hot Water, Vinyl Windows
Heating Forced Air
Cooling None
Flooring Carpet, Laminate, Tile
Fireplaces Number 1
Fireplaces Type Gas
Inclusions Treadmill in basement
Appliance Dishwasher, Gas Range, Refrigerator, Washer/Dryer
Laundry Main Level
Exterior
Exterior Feature Private Yard
Parking Features Double Garage Attached
Garage Spaces 2.0
Fence Fenced
Community Features Park, Playground, Schools Nearby, Shopping Nearby, Sidewalks, Street Lights
Roof Type Asphalt Shingle
Porch Deck, Front Porch
Lot Frontage 44.0
Total Parking Spaces 4
Building
Lot Description Back Yard, Front Yard, Interior Lot, Landscaped, Lawn, Level, Rectangular Lot
Dwelling Type House
Foundation Poured Concrete
Architectural Style 2 Storey
Level or Stories Two
Structure Type Vinyl Siding
Others
Restrictions None Known
Tax ID 102215645
“As a passionate advocate for young families, I know firsthand how important it is to find the perfect home that fits your lifestyle and budget. ”






