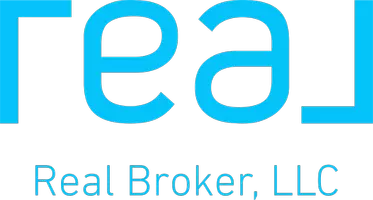3 Beds
3 Baths
2,293 SqFt
3 Beds
3 Baths
2,293 SqFt
Key Details
Property Type Single Family Home
Sub Type Detached
Listing Status Active
Purchase Type For Sale
Square Footage 2,293 sqft
Price per Sqft $353
Subdivision Wedderburn
MLS® Listing ID A2227543
Style 2 Storey
Bedrooms 3
Full Baths 2
Half Baths 1
Year Built 2025
Lot Size 3,918 Sqft
Acres 0.09
Property Sub-Type Detached
Property Description
Location
Province AB
County Foothills County
Zoning TN
Direction E
Rooms
Basement Full, Unfinished
Interior
Interior Features No Animal Home, No Smoking Home, Open Floorplan, Pantry, Separate Entrance, Walk-In Closet(s)
Heating Forced Air
Cooling None
Flooring Carpet, Tile, Vinyl Plank
Fireplaces Number 1
Fireplaces Type Electric
Appliance Dishwasher, Dryer, Gas Range, Microwave, Range Hood, Refrigerator, Washer
Laundry Laundry Room, Upper Level
Exterior
Exterior Feature Other
Parking Features Double Garage Attached
Garage Spaces 2.0
Fence Partial
Community Features Park, Playground, Schools Nearby, Shopping Nearby, Sidewalks
Roof Type Asphalt Shingle
Porch Deck
Lot Frontage 34.12
Total Parking Spaces 4
Building
Lot Description Backs on to Park/Green Space, Front Yard, Views
Dwelling Type House
Foundation Poured Concrete
Architectural Style 2 Storey
Level or Stories Two
Structure Type Stone,Vinyl Siding,Wood Frame
New Construction Yes
Others
Restrictions None Known
“As a passionate advocate for young families, I know firsthand how important it is to find the perfect home that fits your lifestyle and budget. ”






