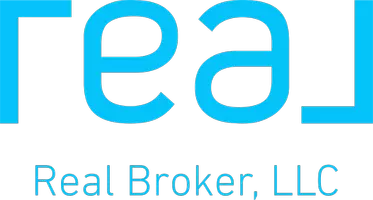3 Beds
4 Baths
1,373 SqFt
3 Beds
4 Baths
1,373 SqFt
Key Details
Property Type Single Family Home
Sub Type Detached
Listing Status Active
Purchase Type For Sale
Square Footage 1,373 sqft
Price per Sqft $440
Subdivision Copperfield
MLS® Listing ID A2225435
Style 2 Storey
Bedrooms 3
Full Baths 3
Half Baths 1
Year Built 2005
Lot Size 3,121 Sqft
Acres 0.07
Property Sub-Type Detached
Property Description
Upstairs features three spacious bedrooms and two full bathrooms, including a private ensuite in the primary bedroom. The finished basement includes a large rec room and a full bathroom, perfect for extra living space or hosting guests. A professionally installed hot water tank (2018) adds peace of mind, and the home's energy-efficient design is ideal for year-round comfort.
Enjoy quick, direct walking access to transit via McIvor Blvd, just steps from the backyard. Families will love the easy walk to St. Isabella Catholic School—accessible without crossing any major roads—and proximity to Copperfield School, parks, ponds, 130th Avenue shopping, and the South Health Campus. This is the perfect blend of comfort, convenience, and community living.
Location
Province AB
County Calgary
Area Cal Zone Se
Zoning R-G
Direction S
Rooms
Basement Finished, Full
Interior
Interior Features Breakfast Bar, No Animal Home, No Smoking Home, Open Floorplan
Heating Forced Air
Cooling None
Flooring Carpet, Hardwood
Fireplaces Number 1
Fireplaces Type Gas
Appliance Dishwasher, Microwave Hood Fan, Refrigerator, Stove(s), Washer/Dryer, Window Coverings
Laundry In Basement
Exterior
Exterior Feature Private Entrance
Parking Features Parking Pad
Fence Fenced
Community Features Lake, Schools Nearby, Shopping Nearby, Sidewalks, Street Lights
Roof Type Asphalt Shingle
Porch Deck
Lot Frontage 30.0
Total Parking Spaces 2
Building
Lot Description Back Lane, Back Yard, Corner Lot, Front Yard
Dwelling Type House
Foundation Poured Concrete
Architectural Style 2 Storey
Level or Stories Two
Structure Type Wood Frame
Others
Restrictions None Known
Tax ID 101775600
“As a passionate advocate for young families, I know firsthand how important it is to find the perfect home that fits your lifestyle and budget. ”






