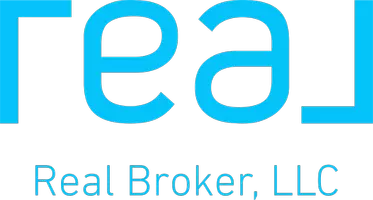2 Beds
2 Baths
516 SqFt
2 Beds
2 Baths
516 SqFt
Key Details
Property Type Townhouse
Sub Type Row/Townhouse
Listing Status Active
Purchase Type For Sale
Square Footage 516 sqft
Price per Sqft $399
Subdivision Forest Lawn
MLS® Listing ID A2215222
Style Bi-Level
Bedrooms 2
Full Baths 1
Half Baths 1
Year Built 1976
Property Sub-Type Row/Townhouse
Property Description
Please note: This property is a foreclosure and is being sold "AS IS WHERE IS BASIS" . It will require extensive renovations . A great opportunity for investors, renovators, or anyone looking to build equity .
Location
Province AB
County Calgary
Area Cal Zone E
Zoning M-C1
Direction E
Rooms
Basement Finished, Full
Interior
Interior Features No Animal Home, No Smoking Home
Heating Forced Air
Cooling None
Flooring Carpet, Linoleum
Fireplaces Number 1
Fireplaces Type Wood Burning
Inclusions NONE.
Appliance Electric Stove, Refrigerator, Washer/Dryer
Laundry In Unit
Exterior
Exterior Feature Balcony
Parking Features Off Street
Fence Partial
Community Features Park, Playground, Schools Nearby, Shopping Nearby, Sidewalks, Street Lights, Walking/Bike Paths
Amenities Available None
Roof Type Asphalt Shingle
Porch Balcony(s)
Building
Lot Description Rectangular Lot
Dwelling Type Other
Foundation Poured Concrete
Architectural Style Bi-Level
Level or Stories Bi-Level
Structure Type Concrete,Wood Frame
Others
HOA Fee Include See Remarks
Restrictions None Known
Tax ID 95457065
Pets Allowed No
“As a passionate advocate for young families, I know firsthand how important it is to find the perfect home that fits your lifestyle and budget. ”






